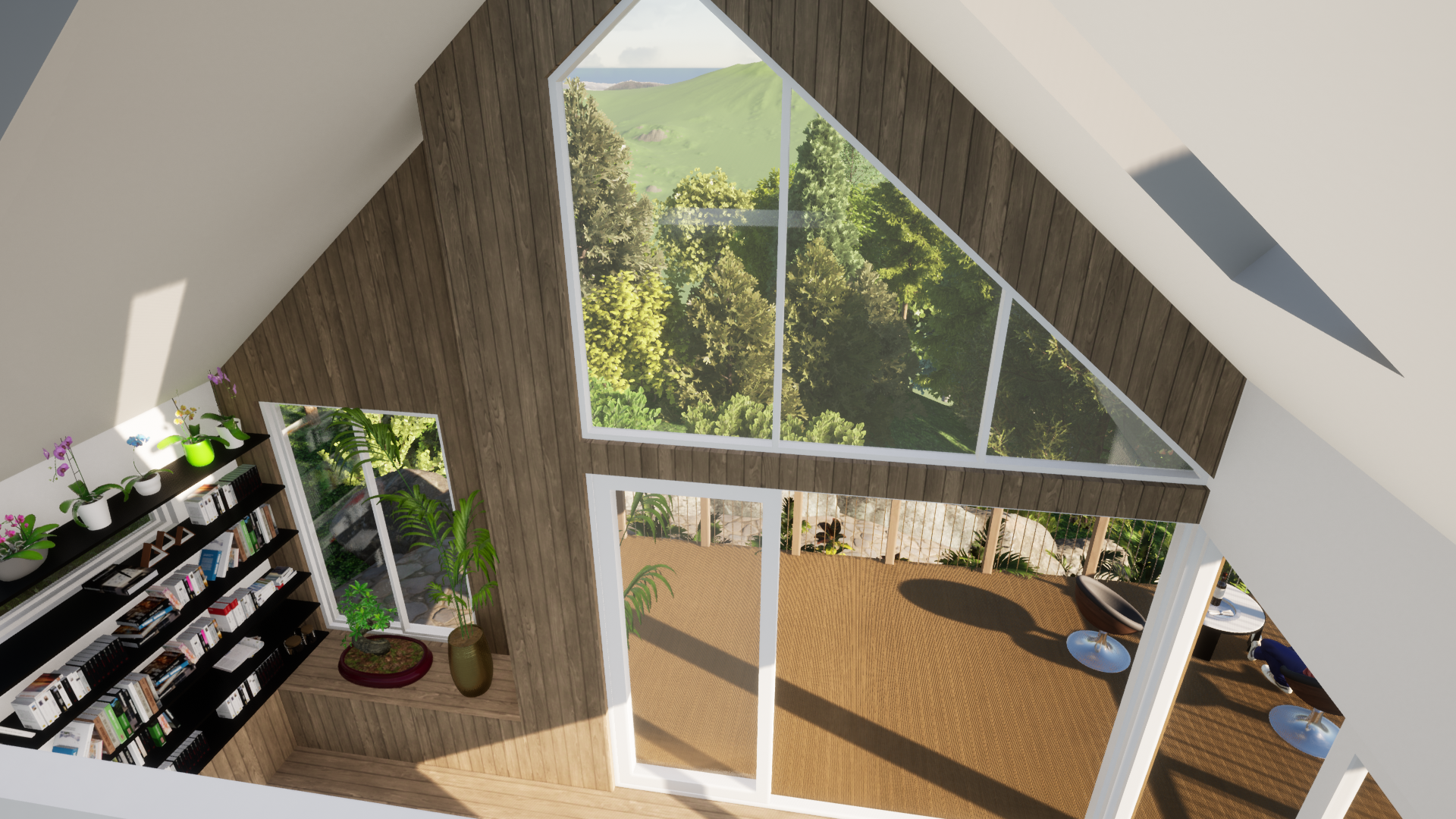Karehana Bay Lighthouse - Plimmerton.
An amazing two storey house with dedicated library overlooking the harbour.

The Building Consent Application has just been approved after an amazingly fast & smooth process through council.
The project required a Geotec Report to assess the ground conditions, an Engineer to design structural elements of the building and our architetural services.
Project Brief
A 2 Storey, 2 Bedroom House within a small building platform.
100m² Floor Area with a simple shape, low maintenance & durable.
Positioned for maximum views of the harbour.
Feature Balustrade for Decks, Wire infill system.
Feature Timber Flooring & Southern wall.
Open Gable Ceiling to allow a mezzanine bedroom.
Skylights for maximum light.
Smart use of Limited Space.
Limited earthworks and impact on existing vegetation.
Product Selection
Cladding: Metalcraft Corrugate Vertically installed.
Feature Entrance Cladding: Abodo Vulcan Shiplap Weatherboard.
Roofing: Metalcraft Corrugate.
Feature Flooring: Timber, to be selected.
Total House Floor Area: 100m²





