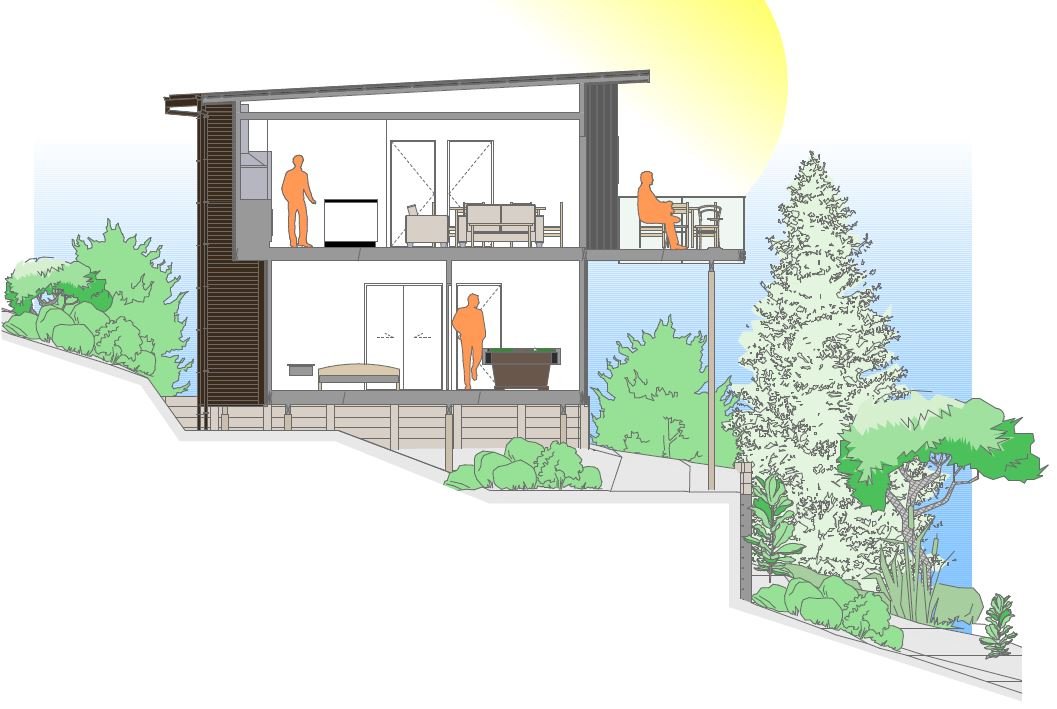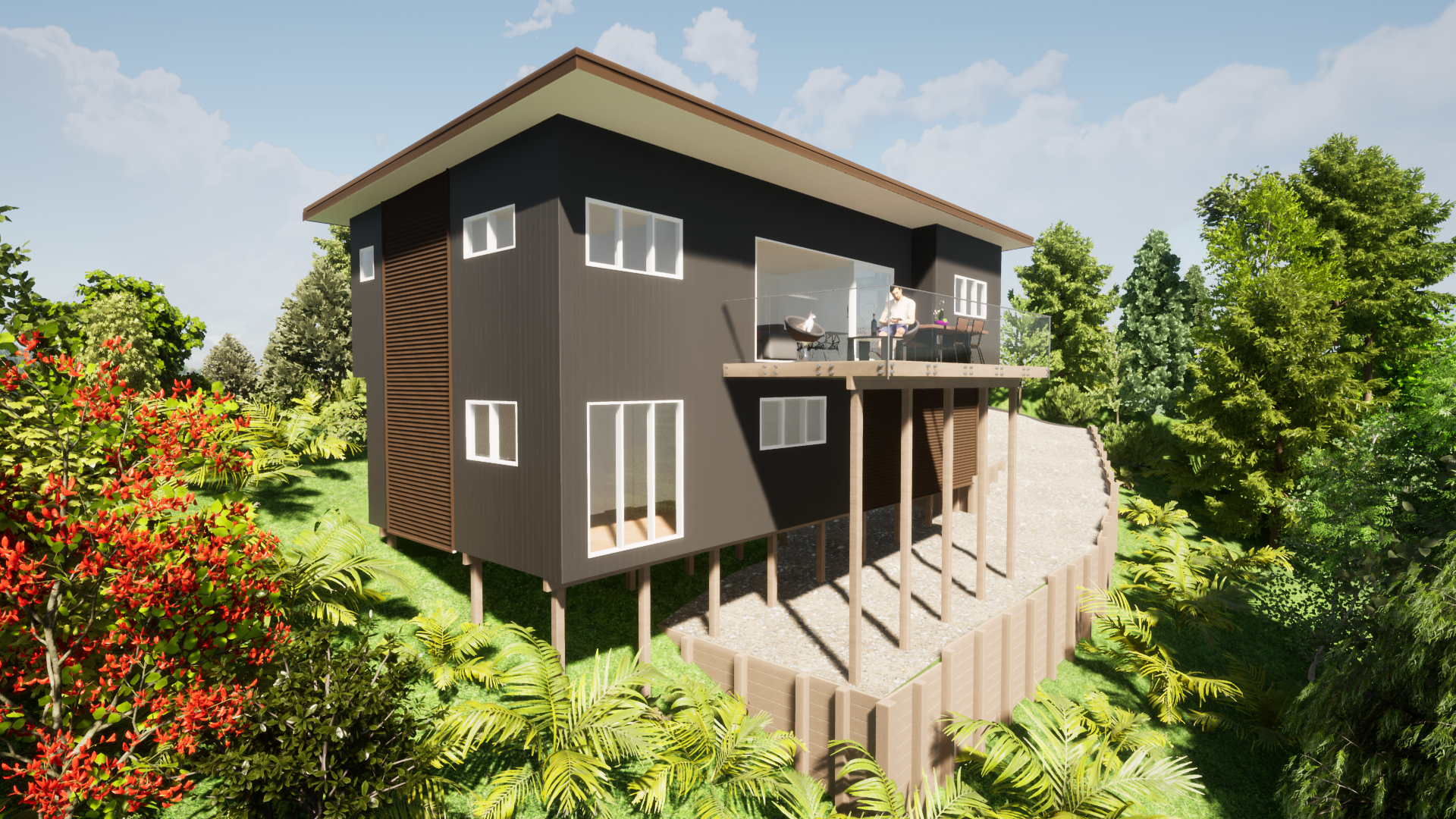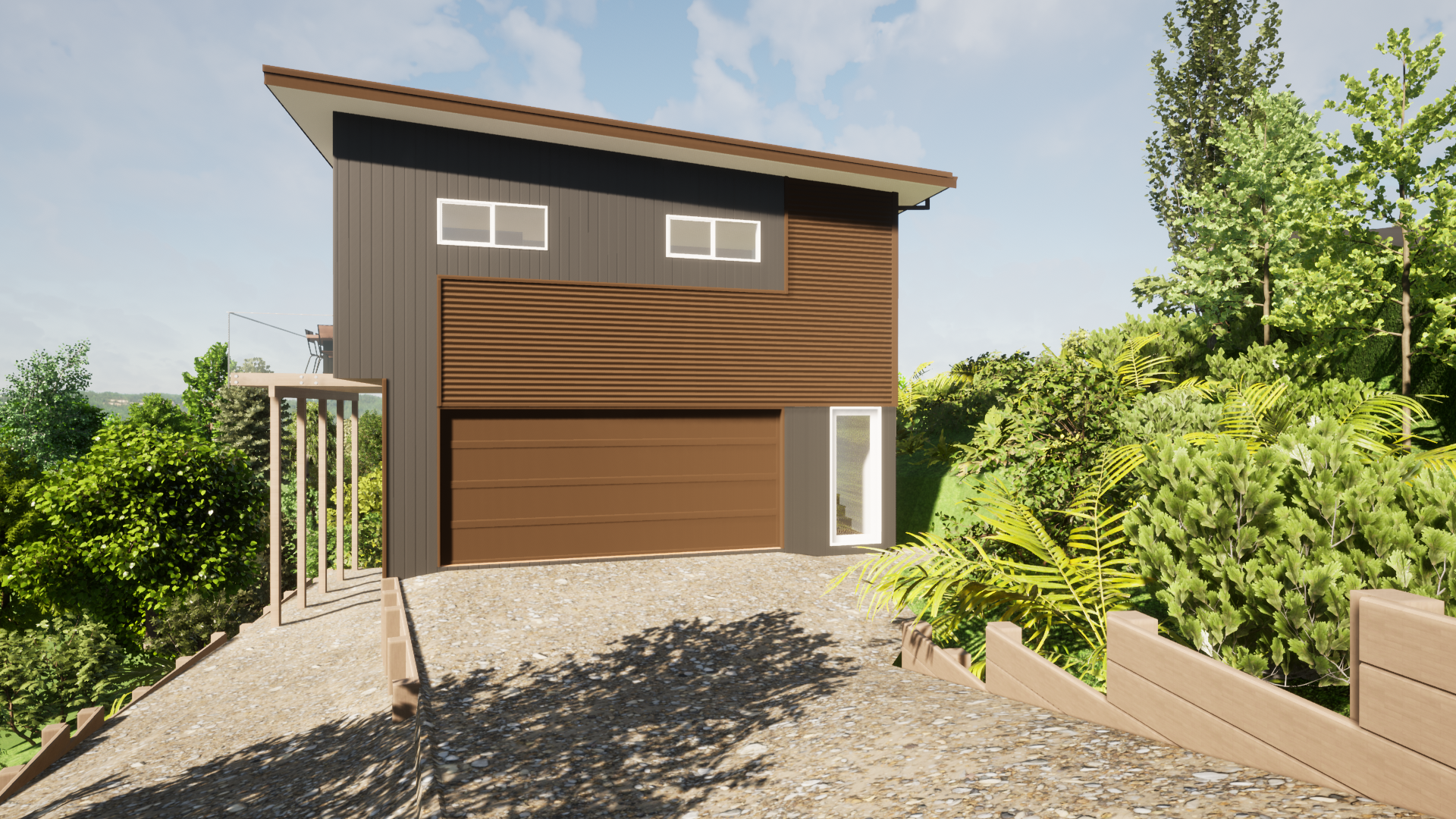Tōtara Heights - Paihia.
A hidden hideaway with views of the Bay of Islands.

Elite Concept Plans & Preliminary Plans are now completed for this project. The Building Consent application has just been approved.
A very simple shape made impresive via the unique layout of claddings to uplift the elevations to new heights.
Product Selection
Cladding: Metalcraft Corrugate Horizontally installed.
James Hardie Axon Panel.
Roofing: Metalcraft Corrugate.
Total House Floor Area: 196m²
Project Brief
A 2 Storey, 4 Bedroom House.
Large spaces with a deck off the living positioned for maximum views, low maintenance & durable.
Positioned for maximum Sunlight.
Smart use of Limited Space.
Limited earthworks and impact on existing vegetation.









