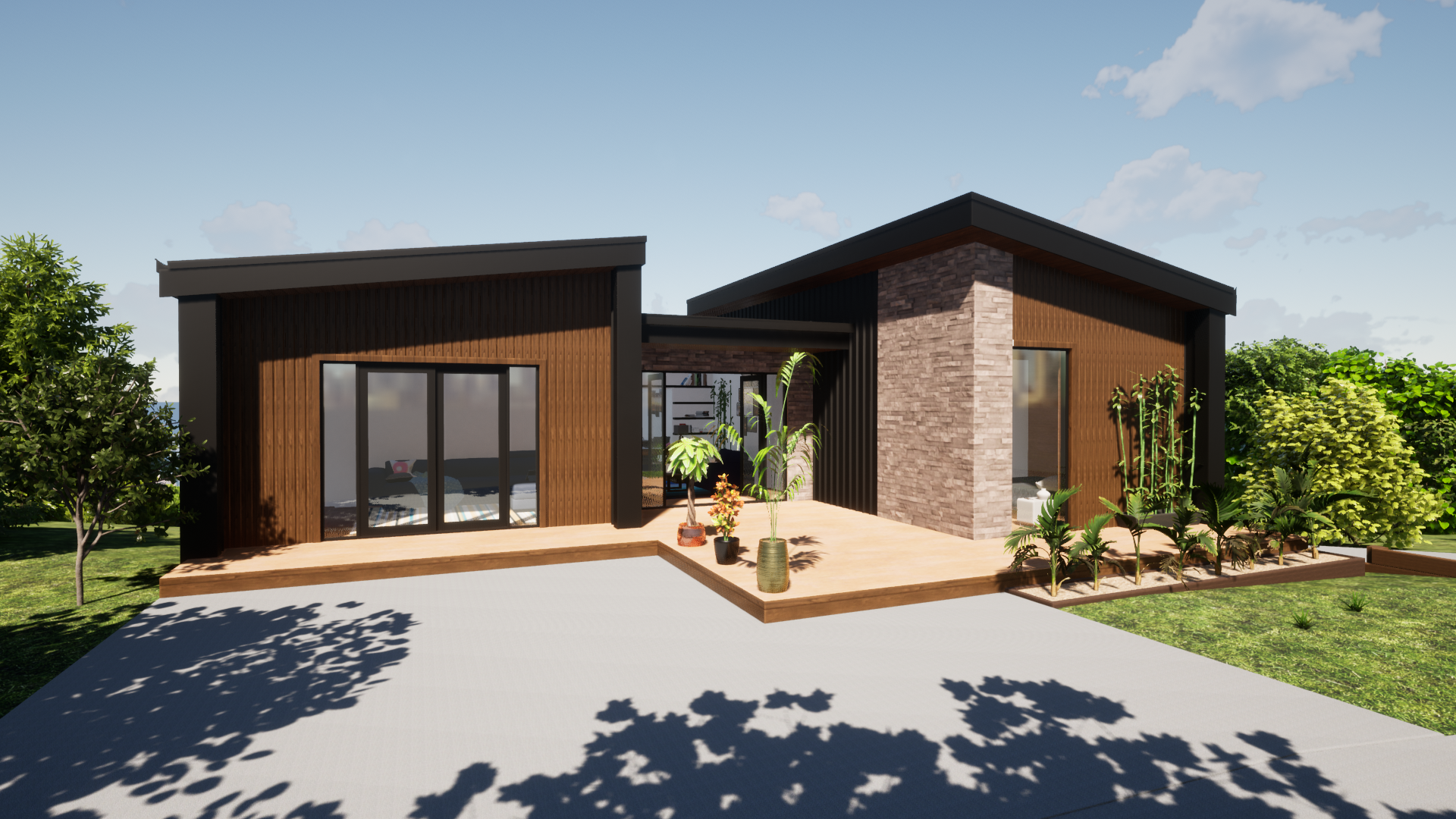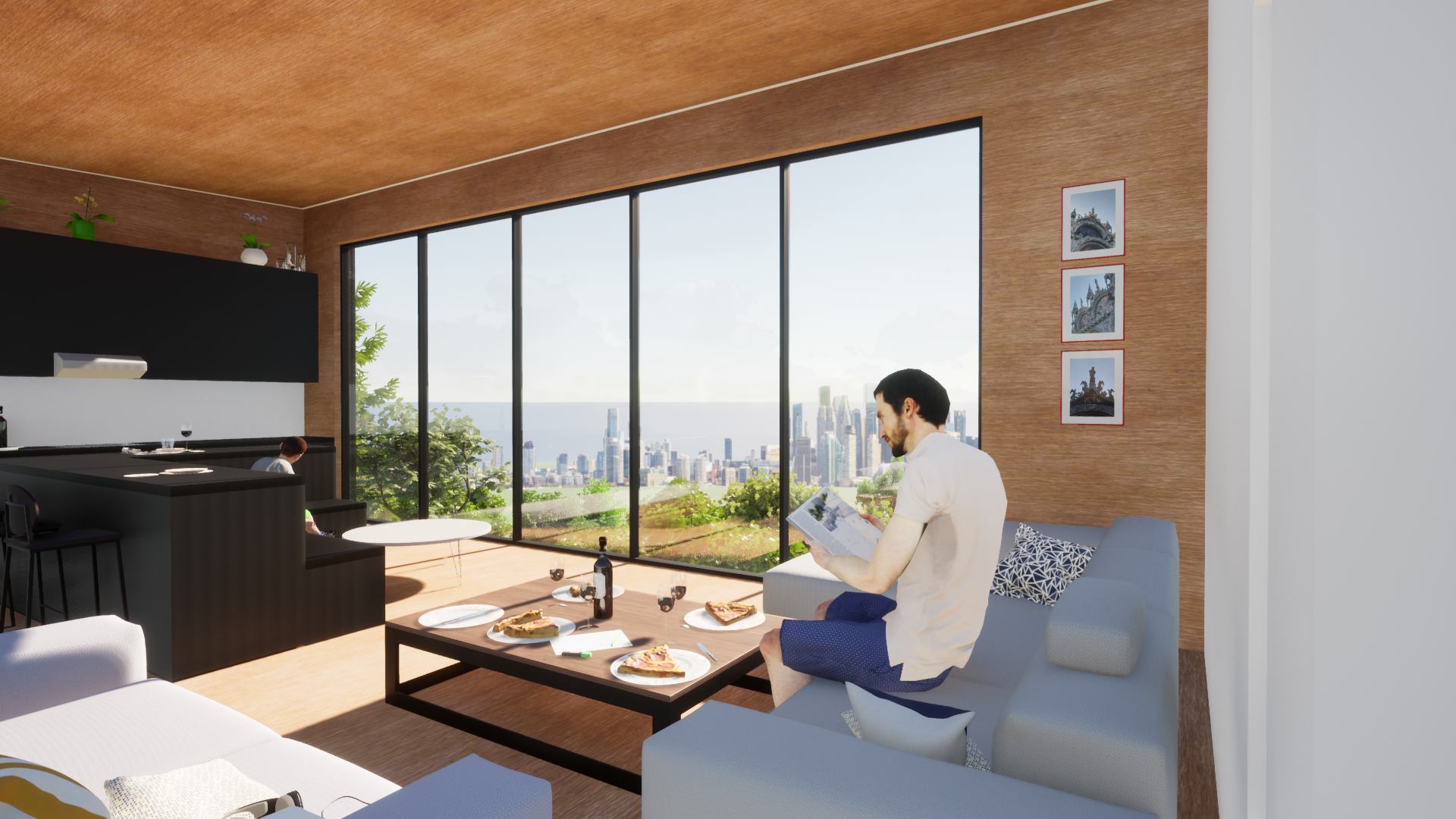Luxury Heights - Wellington.
An amazing two storey house with magical views of the harbour.

The Preliminary Plans have been completed and now the project is being priced before proceeding to Working Drawings.
The project requires a Geotec Report to assess the ground conditions, an Engineer to design structural elements of the building and our architetural services.
Project Brief
A single storey, 4 Bedroom House.
Self contained area for guest.
An outdoor living area under the house to get access to the beautiful views but be sheltered from the extreme winds.
Positioned for maximum views of the harbour.
Designed using SIP’s panels for ultimate building performance.
Limited earthworks and impact on existing vegetation.
Product Selection
Cladding: Metalcraft MC760 Vertically installed.
Feature Entrance Cladding: Abodo Vulcan Shiplap Weatherboard.
Craftstone Schist Veneer.
Roofing: Metalcraft MC760.
Total House Floor Area: 187m²









