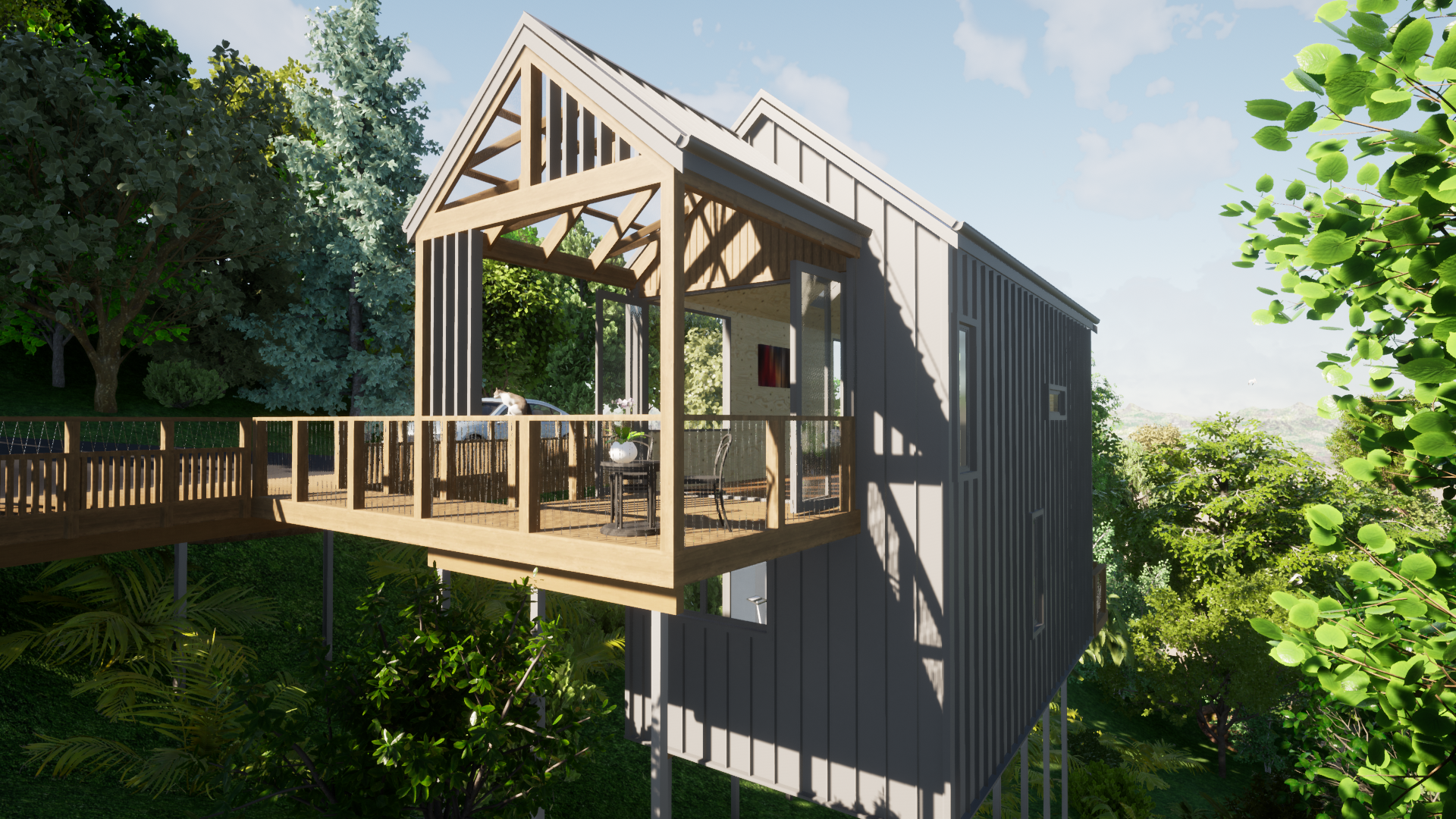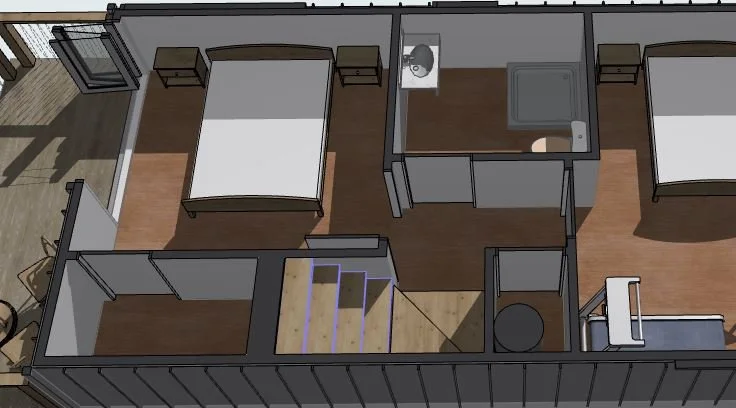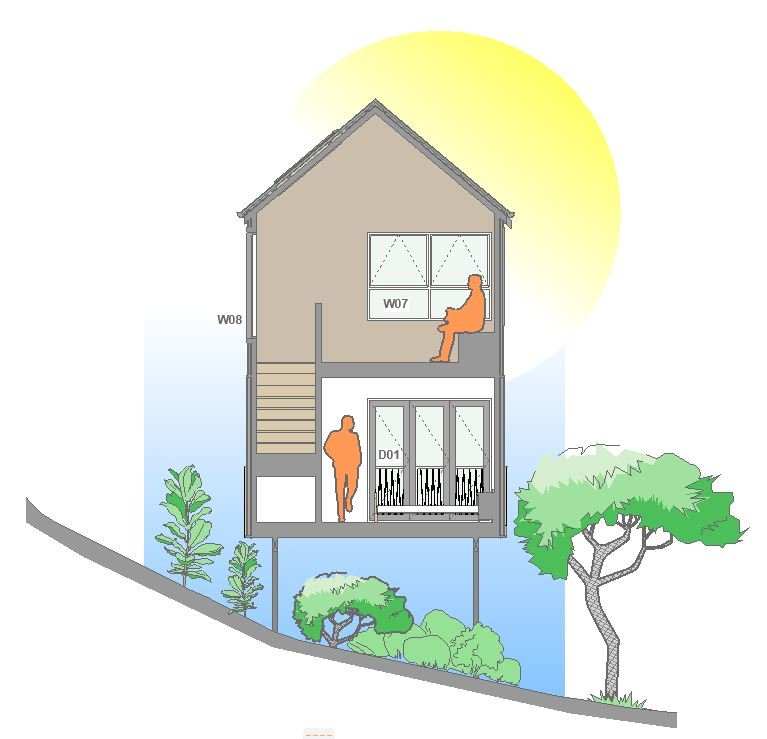Tremendous Treehouse - Blue Mountains, Upper Hutt.
An amazing house within the beautiful Blue Mountains.

Elite Concept Plans & Preliminary Plans are now completed for this project. Working Drawings are underway and work with the Structural Engineer has begun.
A beautifully designed home inspired by a treehouse feel. This has a grand entrance with 'branches' installed to the rafters creating wonderful cast shadows below as if under a tree canopy in the forest.
Product Selection
Cladding: Metalcraft Espan 340 Vertically installed.
Feature Entrance Cladding: Abodo Vulcan Shiplap Weatherboard.
Roofing: Metalcraft Espan 340 - Main House.
Laserlite Polycarbonate Clear - Feature Outdoor Area.
Feature Internal Wall Lining: Plywood.
Feature Flooring: Recycled Timber.
Total House Floor Area: 71m²
Project Brief
A 2 Storey, 2 Bedroom House with a Treehouse feel.
60-80m² Floor Area with a simple shape, low maintenance & durable.
Positioned for maximum Sunlight.
Feature Balustrade for Decks, Wire infill system.
Feature Recycled Timber Flooring.
Timber Plywood Internal Lining.
Open Gable Ceiling in Living Space which continuos to the main Outdoor Area.
Skylights for maximum light.
A Private Deck off the Master Bedroom.
Smart use of Limited Space.
A well thought out off street car deck & entrance to the
house.
Limited earthworks and impact on existing vegetation.







